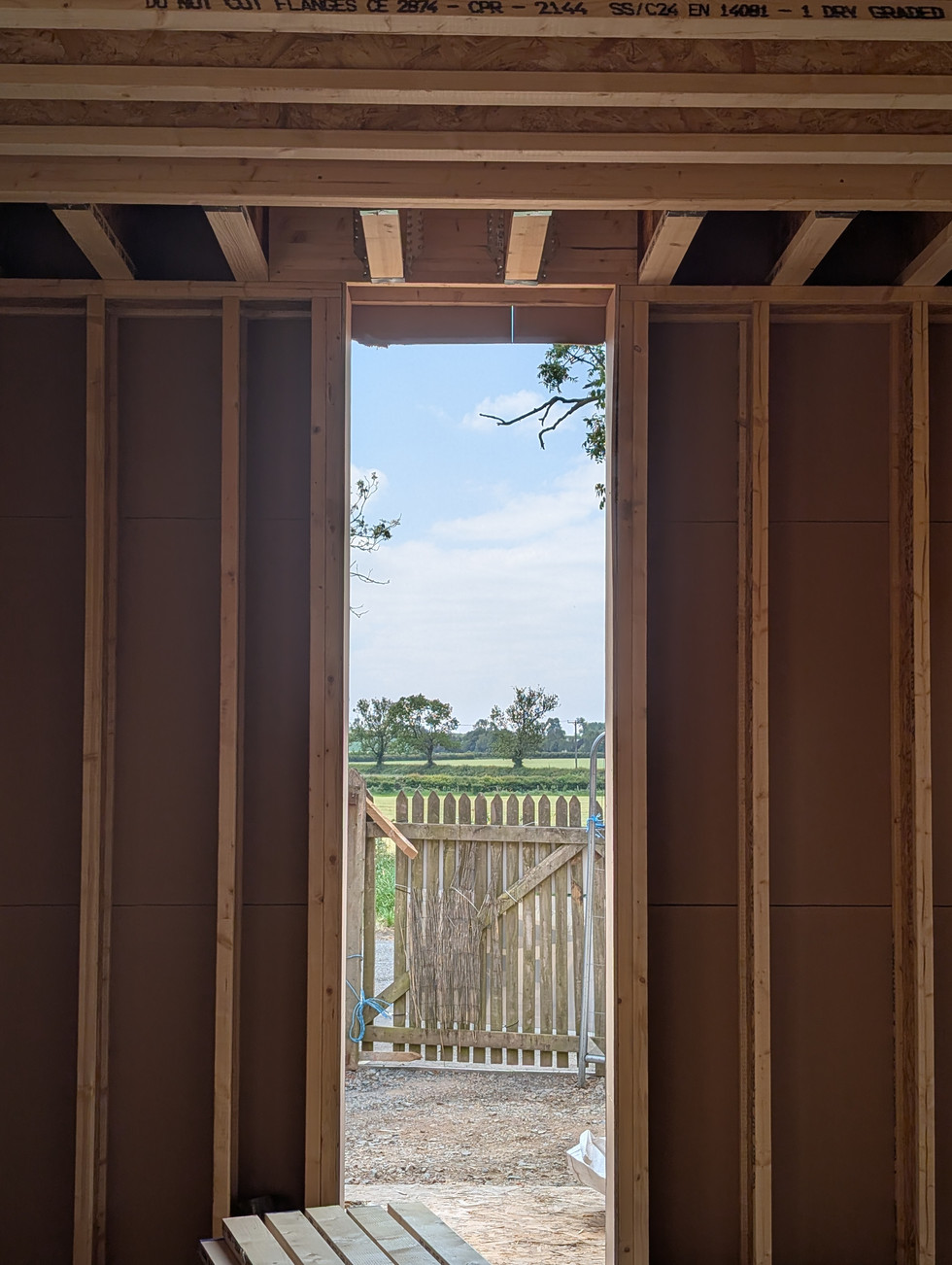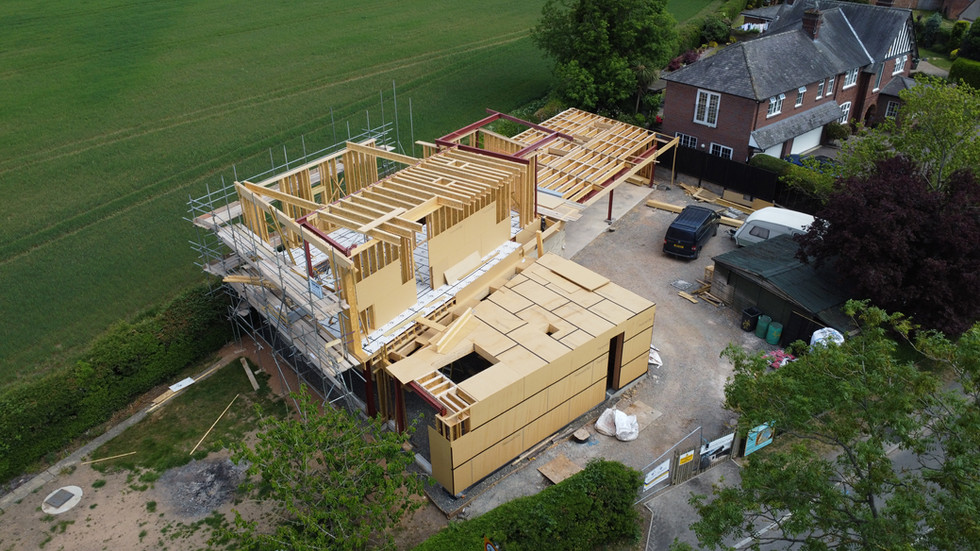Leicestershire Passivhaus build update #14
- MWArchitectural

- May 28, 2025
- 1 min read
You can see a lot of progress since the last update. The bones of the form are appearing, with overhanging canopies and the intended recesses and projections coming to life. The first floor is properly taking shape with some phenomenal views now visible from where the bedroom spaces will be - the full height narrow glazing will fully take advantage of the surroundings while retaining a level of privacy.
Several of the details between the steelwork and timber are being firmed up and we're also talking about the exact ornamental patterns for the dutch brickwork which has now arrived! This has included a lot of discussion but we've opted for a staggered, slightly overhanging bond for areas of priority. We've also been testing different mortar colours (created with an added dye).
There has been a bit of a conversation around when exactly the windows and doors will arrive as some of them have had their manufacturing delayed. We've had to organise for the openings to be boarded up and the install schedule delayed slightly but this allows the interior carpentry to carry on once the first floor roof is on properly.
Excited to see the rest of the spaces take shape and the first of the exterior finishes start in the next couple of weeks!
















